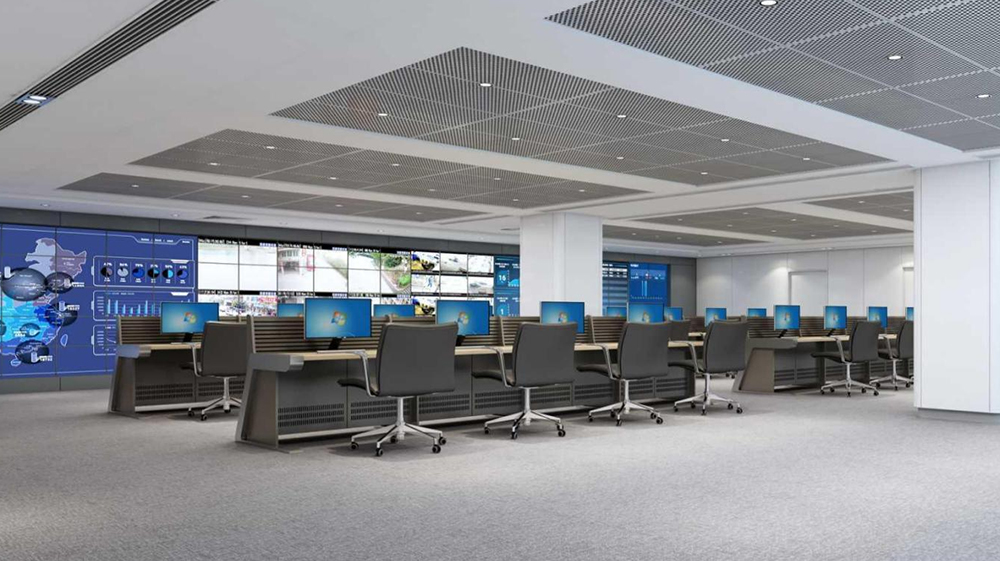The Tianjin Bank Wuqing Data Center project is located in the urban area of Tianjin City, with a construction area of approximately 10,000 square meters. It is intended for the storage and processing of bank customer information, with a total investment of approximately 180 million yuan. This center serves as the data center for Tianjin Bank, meeting its business development needs for the next 10 years. The building has a total area of 6,718.83 square meters, with the 4th and 5th floors transformed into data center machine rooms covering an area of 4,878.83 square meters. The control center for system operation and monitoring on the 3rd floor has an area of approximately 300 square meters, while office space covers around 596 square meters. The power distribution room on the 2nd floor has an area of approximately 450 square meters, and the underground supporting equipment room covers approximately 500 square meters. The construction scope includes the implementation of data center machine rooms on the 4th and 5th floors and associated facilities, such as decoration engineering, new exhaust system engineering, comprehensive wiring engineering, video conference wiring engineering, intrusion alarm system engineering, access control system engineering, power environment monitoring system engineering, building automation system engineering, etc.
